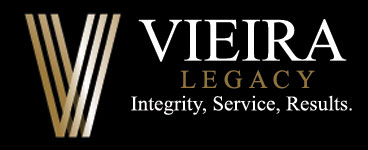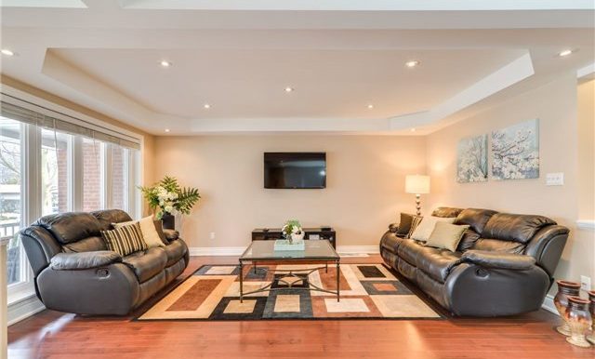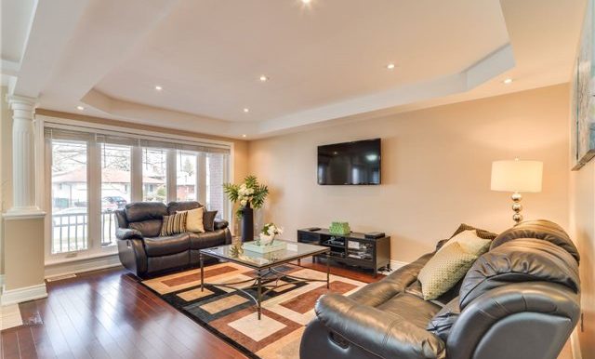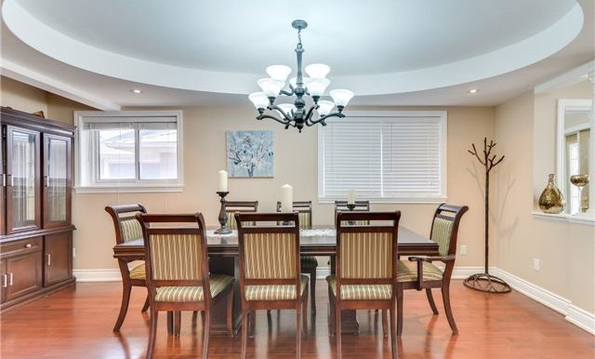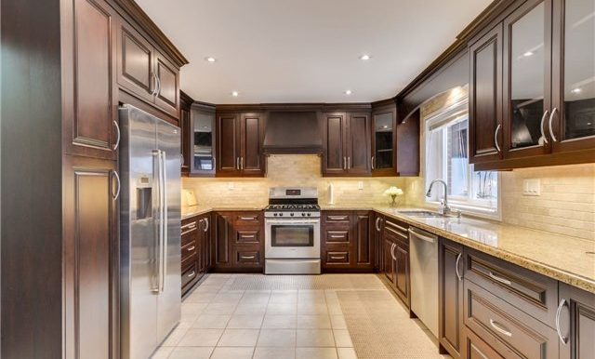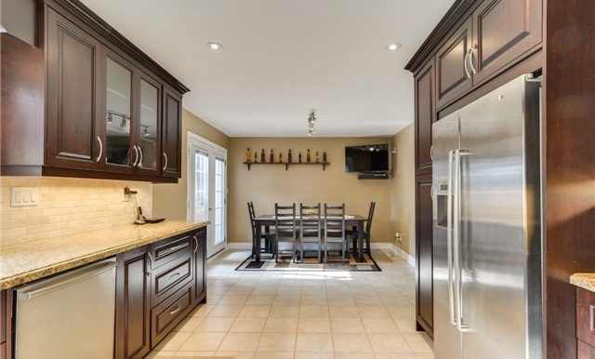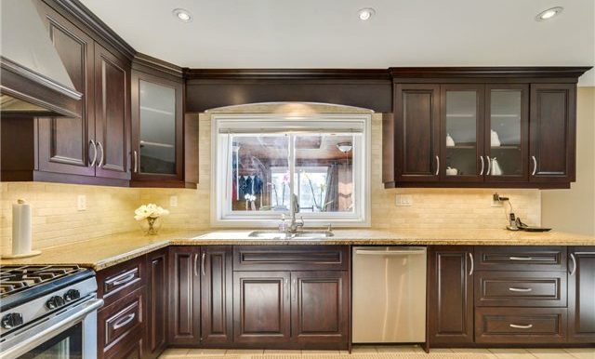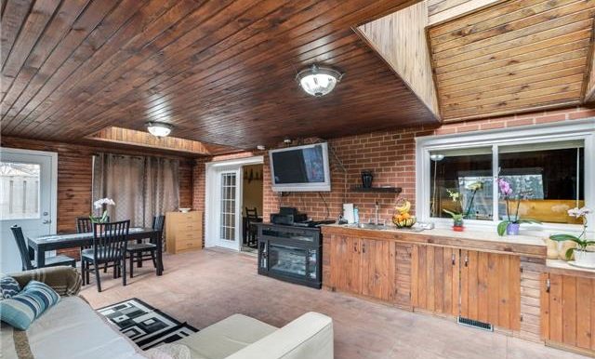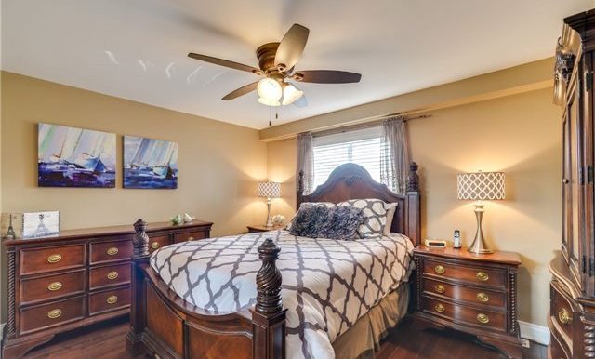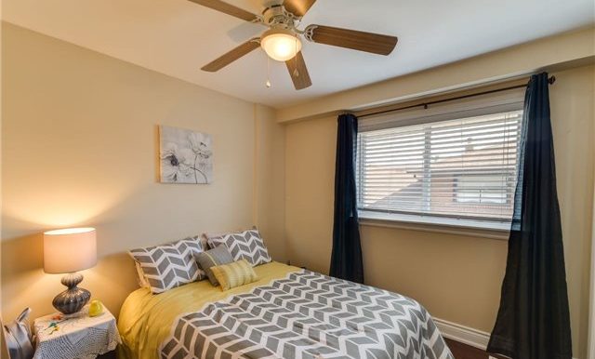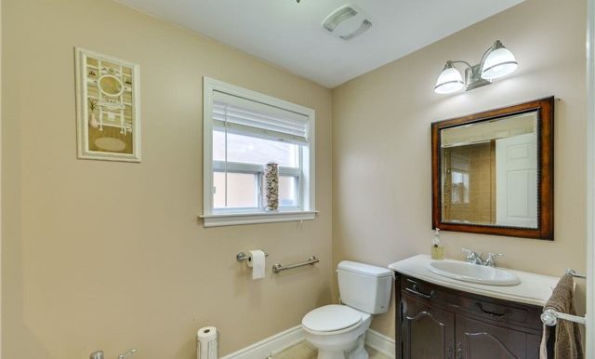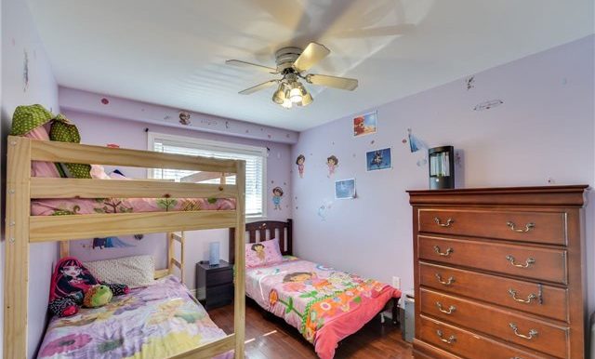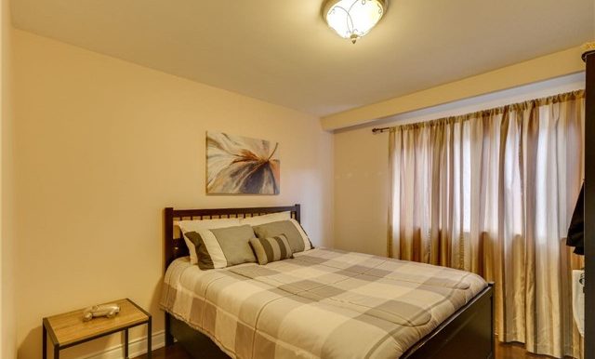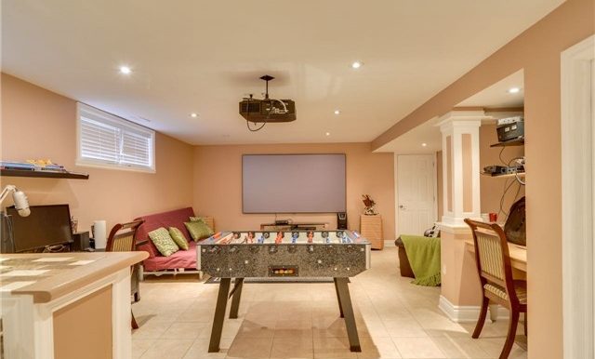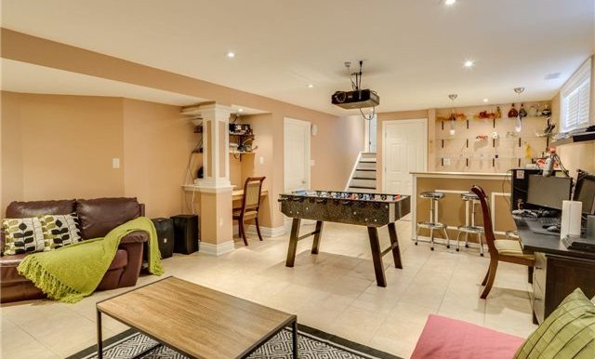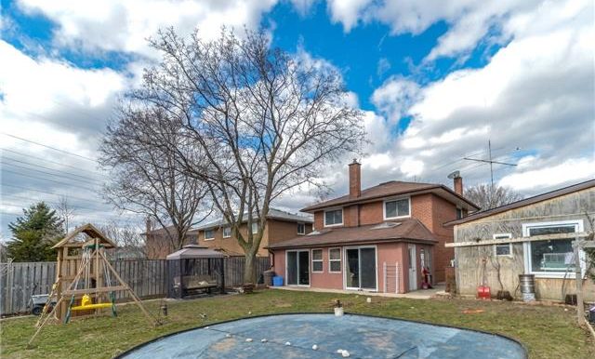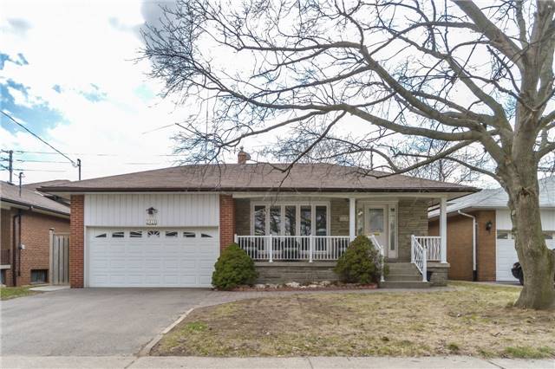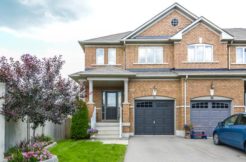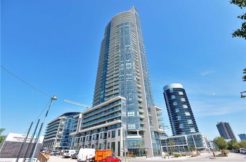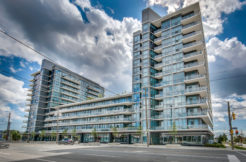Property ID : W3745443
Sold - Residential, Single Family Home
SOLD!
Welcome to 1413 Safeway Cres. Large 4 Bedroom Home On A Quite Family Friendly Street.
4 Level Backsplit; Extensively Renovated Inside & Out
Features: New Insulation Walls & Attic, New Plumbing & Electric, Potlights, New Windows, New Staircase & 2 Updated Washrooms!
Walk In to Find Doric Columns, Cherry Hardwood Flooring & Ceramic T/Out.
Vaulted Ceilings In Dining and Living Rooms, Gourmet Kitchen with Stone Countertops, Stone Backsplash and Stainless Steel appliances.
Walkout to Sunroom with kitchenette and 2 Skylights!
Updated Basement with seperate entrance, Wet Bar & Heated Floors!
Full Sized Backyard with Large Shed.
All Elf’s, All Window Coverings, Fridge, Stove, Dishwasher, Washer & Dryer, Gas Burner, Cac.
Exclude: Tv & Bracket, Projector In Basement.
Minutes to The Q.E.W, Sherway Gardens, Dixie Mall, Groceries, Catholic & Public Schools Primary & Secondary, Toronto Golf Club
Additional Details
- Taxes 2016: $5,044.98
Note
VIEIRA LEGACY Broker | Your Real Estate Specialists With over 25 years experience in selling residential homes in the GTA.
